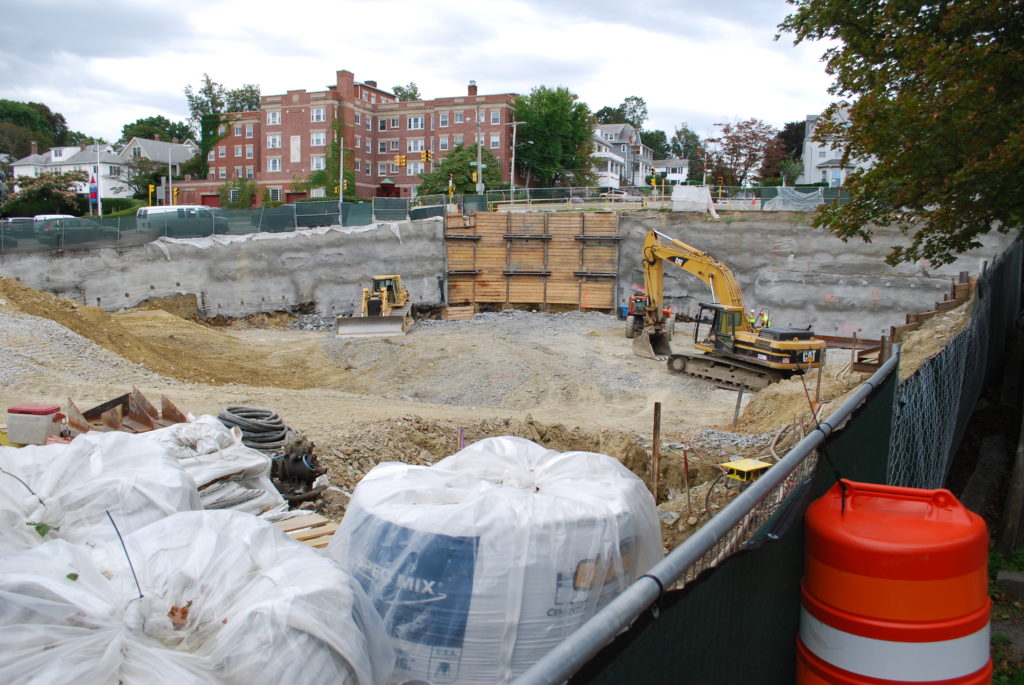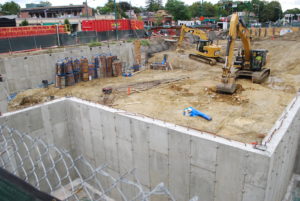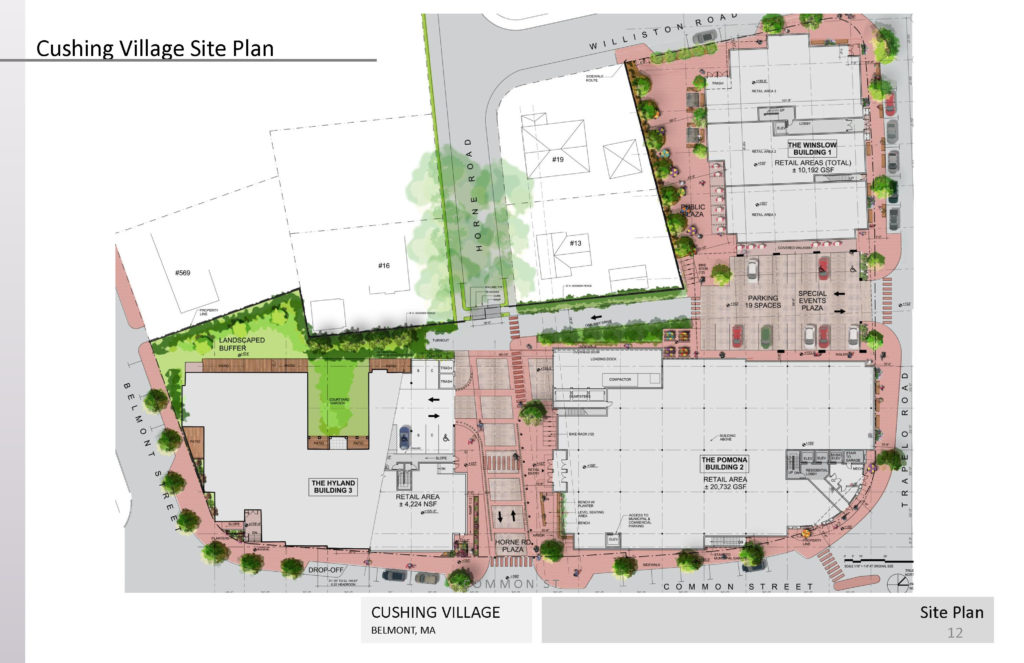
Excavation and construction at the Bradford residential and retail complex continues. Pictured above is excavation work where the Hyland building will be, at the corner of Common Street and Belmont Street. Several retaining walls are already in place. Entrance to the underground parking garage will be under the Hyland.
The Project Moves Forward and Continues to Evolve
by John DiCocco
There’s progress at the Bradford (formerly named Cushing Village), the three-building residential and retail complex in Cushing Square. Since our last article on the development in the May-June 2017 issue, construction is still moving ahead although several issues remain unresolved.
Toll Brothers Apartment Living is the developer (through a subsidiary named Belmont Residential LLC), and Nauset Construction is the general contractor. Toll Brothers employs Sage Environmental as their licensed site professional (LSP) and the town has independently contracted with John Thompson, LSP, of Waypoint Environmental, who reports to town enginner Glenn Clancy on a regular basis.
As we go to press, the excavation has been enlarged, and some of the outer foundation walls have been poured. Importantly, however, the toxic soil at the former Tops Cleaners site (495 Common Street) has yet to be fully neutralized and removed.
In May, Otto Weiss, project manager for Toll Brothers, said, “The Winslow Building on Trapelo Road will open first in the summer of 2018. The Hyland, on Common Street, and the Pomona, on the corner of Common and Trapelo, will open in late 2018 and summer 2019, respectively.” So far, this schedule is still in effect.
All sides would clearly like the project to be completed so that life in Cushing Square could return to normal. But the priorities of local residents and the developer don’t always align.
Several issues cause concern for town residents: Changes to building materials. Changes to apartment configurations. Incomplete reports. Parking disputes. Traffic. Idling trucks. Shade issues. And rats.
Designs and Redesigns
Peter Quinn has been the architect for the project almost from the beginning, when Starr Development Partners initiated it. Toll Brothers has kept him on. The original design had a façade with several setbacks, adding visual interest. The most recent design has a flatter face, is more block-like, and there are now a greater number of materials proposed.
According to Toll project manager Otto Weiss, “The changes are a result of our wanting to bring the project up to Toll standards that we felt the previous developer’s design did not meet.”
One resident was particularly dismayed: “Aesthetically these buildings are a dog’s breakfast, using every single possible architectural design element and material available. . . There is no cohesion to the design to please the eye and absolutely no visual or aesthetic connection to the square (except perhaps to the dreadful six-story apartment building across the street).”
The original design had significant brickwork and stucco on the exterior, but Toll is now substituting brick panels. Critics say the panels tend to suffer warping, delaminating, and water infiltration within a few years. Weiss responds, “These panels are done on many commercial buildings and we feel they are just as durable. We wanted to get rid of the proposed stucco because it was exterior insulation and finish system (EIFS) grade. Real stucco, which we prefer, is fine for a home, but is not as desirable in this size project.”
Another resident was critical of the town’s response, saying, “The Planning Board seemed accepting of the fake brick panel in June, and spoke in praise of the other external design changes that many of us feel merely make the buildings more industrial and less appropriate for the setting.” Fairly large sections of the building might also be covered in fiberboard and batten, and apparently they were approved without discussion at the same meeting.
The Planning Board (PB) discussed external design changes on the Hyland Building only. When they were moving to vote approval of the design changes, senior planner Jeffrey Wheeler requested clarification as to whether the board needed to review the proposed design changes to the other buildings as well before voting. Chairperson Liz Allison said “No, this is an ongoing process, and subject to review once further mockups of the designs are provided to the board.” The PB then proceeded to approve design changes as presented for the entire Bradford project.
This may mean that the PB effectively approved design changes to two of the three buildings with no public discussion. Allison added, however, that the board would soon take on a review of the special permit again in detail as an open item, so hopefully this issue will be resolved.
Belmont Citizens Forum made several attempts to reach Liz Allison by phone and email for comments but received no response.
This may mean that the Planning Board effectively approved design changes to two of the three buildings with no public discussion.
Doug Koplow, of the Cushing Square Neighborhood Association (CSNA) says, “We consider this materials issue very much open still, and hope the Planning Board will work to reconcile it.”

At the foundation work for the Winslow building, at the corner of Williston Road and Trapelo Road, the crew continues to remove stubborn ledge so they can lay down the cement floor of the parking garage.
What Lies in the Shadows?
The height of the buildings and the shadows they cast are also in question. In the latest design iteration, Toll Brothers said the exterior profile has been reduced in several places, including the elevator coverings. A rooftop patio on the Winslow has been moved to the Hyland.
Several months ago, one of the immediate abutters to the project raised a concern with Belmont’s Office of Community Development (OCD). The person worried that the changes in the building envelope Toll adopted to boost rentable square footage (and that made the building more rectangular) could result in more shadowing than had been illustrated in an analysis of the shadow impacts done by Quinn two years ago.
Unfortunately, the resident inquiry went unanswered for weeks and required multiple follow-ups before OCD acknowledged they would look into it. After more time went by with no information, CSNA put a formal request in to OCD: “Please have the developer update the shadow study done two years ago with the current proposed massing.”
According to CSNA’s Koplow, “This is hardly a burdensome request: as with the floor layouts mentioned above, CAD [computer-aided design] software make shadow studies fairly routine to spit out. We requested the developer present the shadowing of the current design adjacent to their last shadow study. This would quickly and easily illustrate whether or not there is a significant change in terms of impacts on residents. There has been zero response from the Office of Community Development, despite a follow-up.”
Toll’s Weiss indicated he had never seen shadow studies for this project—past or present—nor did he have any knowledge of the town requesting them, but would look into it.
Is a Den a Bedroom?
The design of the apartments is also evolving. In the current configuration, there are 111 units, including nine studios, 25 one-bedrooms, 30 one-bedrooms plus a “study” or “den”; two one-bedrooms plus a study and den; 35 two-bedrooms with small alcove; and 11 two-bedrooms plus a study or den.
When the project was first approved, the town would not allow three-bedroom units, reasoning they would be attractive to families with school-age children. The issue is primarily economic: towns visualize multifamily housing as increasing both their mix of housing stock and their net property taxes—a double-win. But if a building brings in too many school-age children, the cost of schooling can erode property tax gains and eventually turn into a net loss.
Toll Brothers’ changes—while claiming that bedroom counts went down—included a considerable number of new rooms they called “dens” and “studies.”
Of course, there are many configurations of possible renters without children: single people; two or three roommates; a couple; or empty-nesters. Any of these might prefer to have a spare bedroom and office space rather than a one-bedroom unit. But the PB and CSNA were both concerned that Toll Brothers’ changes—while claiming that bedroom counts went down—included a considerable number of new rooms they called “dens” and “studies.”
To ensure they weren’t bedrooms in all but name, the PB requested detailed drawings to review against a set of criteria they had developed. A report-out on their findings was on the PB meeting agenda in mid-July. The board developed a number of criteria to vet which of these extra rooms should be counted as de facto bedrooms based on size, number of walls, proximity to other bedrooms, and location in the unit. They ruled that the original parameters of the permit would continue to be held: no three-bedroom and no more than 60 two-bedroom units— including any den or study as a bedroom when their criteria indicated such use was likely.
In a pattern that critics say has become all too common on this project, the developer delivered to the OCD a paper copy of the drawings, and did so with little time before the meeting. That paper copy was not clear in how it delineated room divisions, and remained very challenging to read at all. As a result of all of these factors, the board kicked the item off their agenda (tentatively scheduled for mid-September, but it is not yet on the town website calendar).

An overhead view of the project with building footprints, pedestrian walkways, driving lanes, and parking spaces. Top right is Winslow, lower left is Hyland, and lower right is Pomona.
Parking and Traffic Concerns
Most of the 240 proposed parking spaces for the project will be underground.They include 51 commercial spots for the retail businesses and their customers, 101 for Bradford residents, 50 municipal, plus 17 on the street, and 21 on an aboveground lot.
Street access to underground parking will be via Trapelo Road and Common Street. The underground parking entrance will be on the Horne Road extension, leading under the Hyland building. Those parking underground will have access to various elevators and stairs.
Since both Trapelo Road and Common Street are busy commuter routes in both directions, the potential addition of 100+ cars entering/traversing the Cushing Square five-way intersection and the Common Street/Belmont Street intersection during morning and evening rush hours is a concern for local residents. The builders and the Planning Board hope that the proximity to the bus lines will attract a fair amount of residents who will commute using public transportation.
Trucks Idling, Parking Problems, and Rats
Another concern voiced by local residents is the often idling trucks pulled over on Trapelo awaiting their turn to enter the site. The town, CSNA, Toll Brothers, and the police had an agreement that trucks not entering the site immediately would be shut off. The people at Nauset Construction seemed to have forgotten, or ignored the request until police have come by and told them to shut down.
On July 17, the Belmont Department of Health sent out a letter noting an increase in rat activity in the vicinity of Oak Avenue.
There are two nursery and pre-K schools on Belmont Street, close by the construction site. A combination of jersey barriers and parking spaces taken up by construction workers means that parents dropping off toddlers must park farther away or across the street in Watertown, and often cross the street with one or more children between 8:30 and 9:30 AM. Both Kendall School and Christ Lutheran Nursery School have raised the issue and Kendall proposed having one-hour (or at most) two-hour parking limit signs on their section of the street. Glenn Clancy responded and expressed doubt that the town could single out the spaces immediately in front of the schools but he offered to have the Traffic Advisory Committee add the item to their next meeting agenda on September 14.
On July 17, the Belmont Department of Health sent out a letter noting an increase in rat activity in the vicinity of Oak Avenue. Pine Street residents have also seen rats for the first time. This is not uncommon when projects of this size excavate a rodent habitat—the rats seek other places where food may be available. The Health Department had not heard complaints from immediate abutters or on the site itself, but did get reports from the Trapelo/Slade Road intersection. Rat activity is up this year in both Belmont and surrounding towns; and the largest reporting areas are around Clay Pit Pond and Trapelo Road towards Hull Street.
Communication is Lacking
While the town has repeatedly asked Toll for specific details about items such as configuration of parking spaces, number of actual bedrooms, exact building heights (and how they are measured), window specs, and shadow study, the architect has not directly responded to its request for a list of proposed material changes. Instead, architect Quinn characterized this issue as “a few upgrades should be noted.” He made no mention of areas of substitution and downgrades.
…why can’t the Planning Board insist on the details in the special permit that was issued and sold with the property?
CSNA had developed a set of quantitative metrics on the approved and proposed designs that they provided to the board and requested they have Toll fill out. Neither Quinn nor Toll Brothers responded, and the OCD did not require them to do so.
It begs the question of why can’t the Planning Board insist on the details in the special permit that was issued and sold with the property?
According to CSNA, getting the applicant to provide what he has been asked for, and in a timely manner such that the PB has adequate review time and the neighbors can actually see the proposal before it is voted on, has been a recurring struggle.
Otto Weiss responds that all the plans requested have been presented and that the town should have copies of all of them for public viewing. “Some may be less detailed, because they are still being developed—still in flux as we go through reviews—but once the special permit is issued, fully detailed plans will be released.”
When asked how he would evelaute Toll’s relationship with the town, Weiss said, “On our side we think we have a great relationship. When issues come up, we try to deal with them as quickly as possble. We hope the town sees it the same way.”
John DiCocco is editor of Belmont Citizens Forum Newsletter.


Sorry, the comment form is closed at this time.