By Jeffrey North
“Rock Meadow is a beautiful and diverse landscape with differing microclimates, terrains, and experiences throughout the site. This diversity provides both design challenges and opportunities.”
—Excerpt from Rock Meadow, A Conservation
Master Plan
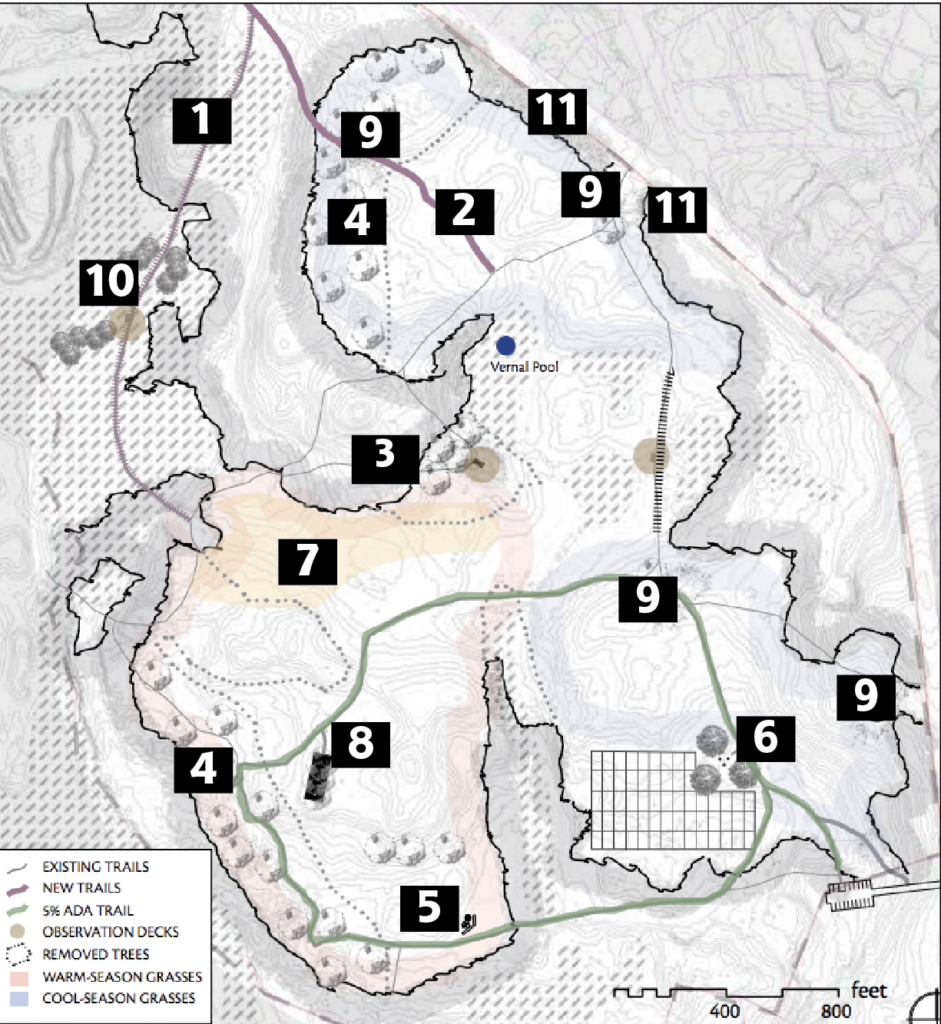
(Michael Taurean Gagnon and Sam Freedman map)
The proposed Rock Meadow design adds trails and other features such as:
1) a boardwalk;
2) a path bisecting the north meadow and leading to the former landfill site;
3) an extended loop emerging from the central woodland to an observation deck;
4) two groves of oaks and hickories;
5) a nature-inspired playground of logs, stumps, and rock piles;
6) a gathering area near the Victory Gardens;
7) experimental burn plots;
8) a piggery picnic area;
9) four pollinator patches; and
10) and 11) evergreen vegetation.
For the complete plan, go to https://bit.ly/2C4iJHd
Past, Present, and Future
When Europeans first arrived in this area around 1630, they noted that the area we now call Rock Meadow was parklike, with open meadows and sparse forest.1 The native Pequossette people had periodically burned this former glacial pond for a thousand years, keeping it open for their hunting and gathering sustenance. The meadow was kept open in the 18th and 19th centuries for agriculture and livestock until 1945, when a labor shortage caused those operations to cease. The town of Belmont purchased the property from McLean Hospital in 1968, and the Belmont Conservation Commission assumed management of Rock Meadow as open space and a conservation area. Since then, there have been calls for using the property for purposes other than conservation and passive recreation.
As pressures for more development in Belmont increase, what will the property look like for future generations? The recently completed Rock Meadow, A Conservation Master Plan for the Town of Belmont, Massachusetts, envisions a host of improvements, consistent with the parklike historical landscape, that enhance the value of the land for nature and for people, including elements such as:
- Observation decks to view the meadows and wooded areas;
- “Pollinator patches”—clusters of perennial plants that will attract bees and butterflies;
- A picnic area on the old piggery foundation, an elevated spot made into a gathering area;
- An ADA-compliant trail to provide walker and wheelchair access to large portions of the property;
- Meadow expansion to create habitat for bobolinks, vesper sparrows (threatened in Massachusetts), and pollinator-supporting flowers;
- New plantings of oak and hickory to create savanna-type habitat and enhance grassland bird nesting and food sources;
- Sheep and goat grazing areas to maintain open spaces and as a tribute to McLean Farm’s food production legacy;
- Nature-inspired playground of logs, stumps, and rock piles and a Victory Gardens gathering area;
- An eco-historical tour with educational signage describing the geological history, old and new management (by indigenous people and the McLean Hospital’s working farm), and the various habitat types and the ecosystem services they provide;
- Parking lot expansion and improvement with erosion controlling-bioswales, rain gardens, and regrading.
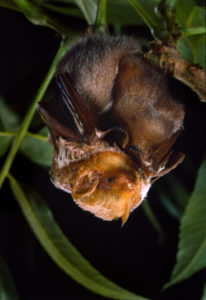
Public feedback emphasized the importance of birds, bats, and other wildlife to Rock Meadow. Pictured here, a female Eastern red bat roosting in a tree with her two pups. (©merlintuttle.org)
Commissioning a Master Plan
As stewards of Rock Meadow, the Belmont Conservation Commission has periodically explored various planning tools and stakeholder engagement to construct a plan that would address the desires of the people of Belmont as well as the many nonresident users of the land. In late 2017, Mary Trudeau, agent for the commission, conducted a search for professional landscape design services. With a generous grant from the Judy Record Conservation Fund, the commission was able to contract with the Conway School in Easthampton, Massachusetts, for a team of graduate students, faculty advisors, and practicing professionals to conduct an assessment of the meadow and create a master plan.
With this assignment, designers Sam Freedman and Michael Taurean Gagnon, members of the class of 2018, fulfilled their third and final major project and received credit toward graduation and a master’s of ecological design degree.
The objectives given by the Conservation Commission to the student team were broad yet practical:
- Design an eco-historic walking tour to educate visitors about the historical, cultural, and ecological value of this land.
- Confront the challenge of aggressive non-native plants.
- Increase ecosystem services from the area, study ecological corridors, and manage for wildlife habitat.
- Address the challenges of an unsightly, erosion-prone parking lot.
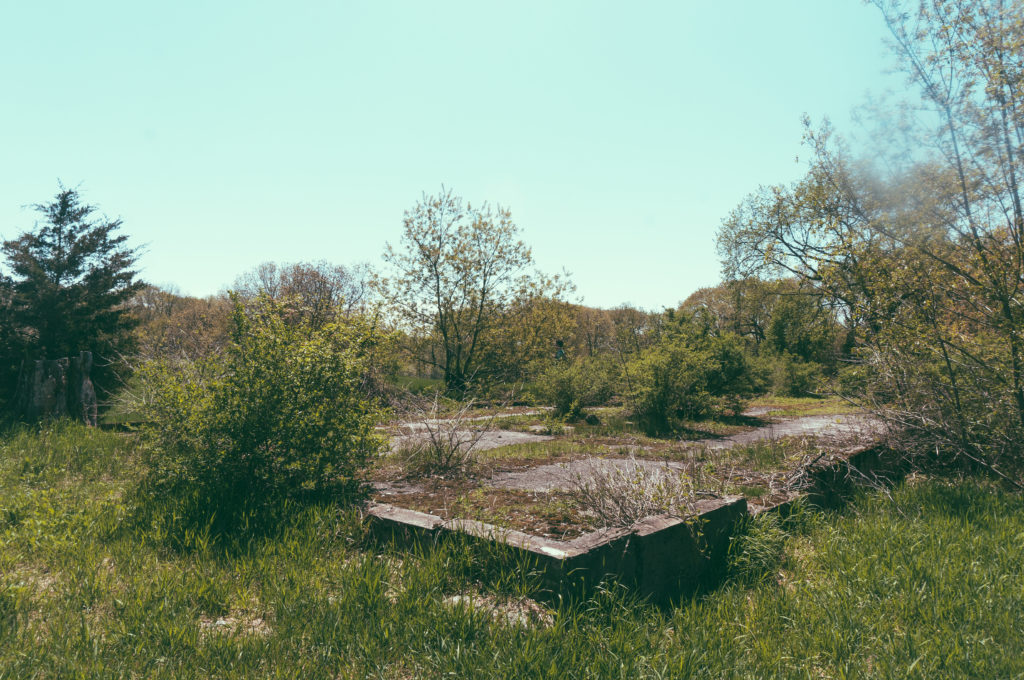
The foundation is all that remains of the original piggery, top. The rendering below gives an idea of how the proposed piggery picnic area might look. (Sam Freedman photo; Michael Taurean Gagnon rendering)
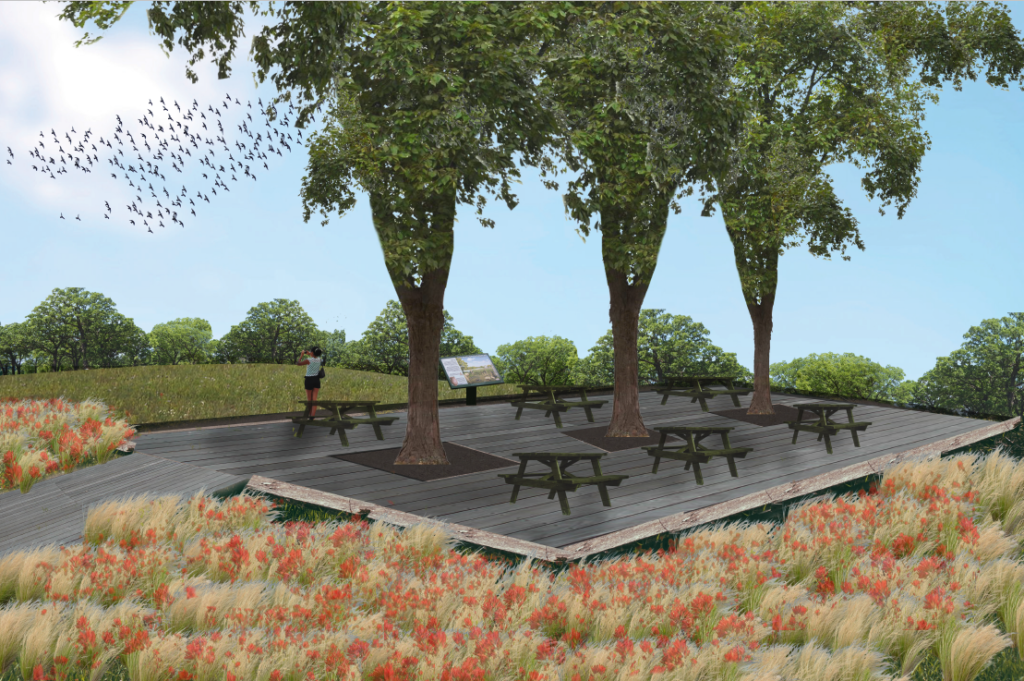
The Planning Process
The Conway team conducted two community stakeholder meetings in Belmont, on May 8 and May 29, 2018, to present initial site analyses (history, local contexts, flora, fauna, and soil and habitat types) and to gather public feedback on design priorities. At each meeting, the students presented analyses, findings, and preliminary designs. This was followed by gathering input from attendees with the help of maps and questionnaires, leading to a group mapping activity in which small teams of community members came to rough consensus and presented to the rest of the meeting attendees. Individual and group responses were recorded and compiled into maps, charts, and word clouds. This illuminated important findings, for example, that the Victory Gardens and the “quiet openness” of the meadows are treasured features of the reservation. Areas of concern include invasive non-native plants and the arrival experience at the parking lot.
Before, between, and after the community stakeholder meetings, the students were hard at work researching the history and use of the land, creating detailed inventories of plant and animal species, reviewing past treatises about the meadow, and mapping the various trails and habitat and soil types.
What’s in the Plan?
The master plan begins with a context section describing the history, regional connections, and existing conditions of the conservation area. Next, the analysis section specifies the soil types, slopes, drainage, vegetation, and wildlife, along with a summary of the May 2018 community input that was a key element of the process. The subsequent design section begins with a vision statement (see next page), followed by a narrative and graphic presentation of a new piggery picnic area, observation decks, eco-historic tour, and improvements to the parking lot. No alterations are suggested for the Victory Gardens. This section concludes with the final design that emerged from various alternatives. Finally, the plan includes detailed cost estimates and phasing over a 10-year period, along with five plant palettes with recommendations for specific trees, shrubs, forbs (herbaceous flowering plants), and grasses.
Vision
During the first community meeting, participants expressed their desire to have an overarching vision statement to capture Rock Meadow’s core identity, inform design alternatives, and guide conservation efforts into the future. The statement below was crafted by the students based on input from attendees at the first community stakeholder meeting and presented at the subsequent community meeting:
Rock Meadow shall be a meadow for years to come, continuing its hallowed legacy borne from glaciers and preserved by the First Peoples for thousands of years. It will be home to thriving plants, abundant wildlife, and rich dark soils. For the people of Belmont and the surrounding region, Rock Meadow shall be a refuge that supports both tranquil stillness and mindful movement through the experience of nature. It shall be safe and accessible to all and serve as a unique and stunning linkage to the rest of the forested Western Greenway. It shall be an educational hub through which Belmont’s ecological and cultural past and present may be witnessed and celebrated . . . Rock Meadow shall be a verdant sanctuary where humans and nature meet—indeed, where they may be one.
Next Steps
Rock Meadow, A Conservation Master Plan can be viewed and downloaded on the town website at https://bit.ly/2C4iJHd.
Beginning with its September meeting, the Belmont Conservation Commission will draft an approach to this 10-year plan, starting with community dialogue and the most immediate priorities (such as control of black swallowwort, buckthorn, honeysuckle, and other non-native plant species that are harmful). The estimated cost for all site improvements, amenities, landscaping, and design described in the plan is between $600,000 and $1 million, so a fundraising effort must be deliberated and planned as well.
Thanks to the generous contributions of the Judy Record Fund, the community, and our Conway School team, Belmont now has not only a vision but also a practical plan for preserving open space, improving accessibility and eco-historical education, and supporting plants and wildlife.
Jeffrey North has served on the Belmont Conservation Commission since 2010. He also serves on the Land Management Committee for Lone Tree Hill and previously served as a trustee of the Judith K. Record Memorial Conservation Fund.
Footnote
1 Adams, Curtis. “Rock Meadow Conservation Land in Belmont, Massachusetts.” 2008.
Community Input Welcome
The Belmont Conservation Commission is eager to hear from the community as they begin translating the proposed Rock Meadow Master Plan and budget into prioritized steps for the next decade. Please send your comments or questions to Mary Trudeau, agent for the commission, at mtrudeau@belmont-ma.gov. You may also send comments to bcfprogramdirector@gmail.com for possible publication as a letter to the editor in the November/December issue of this newsletter.
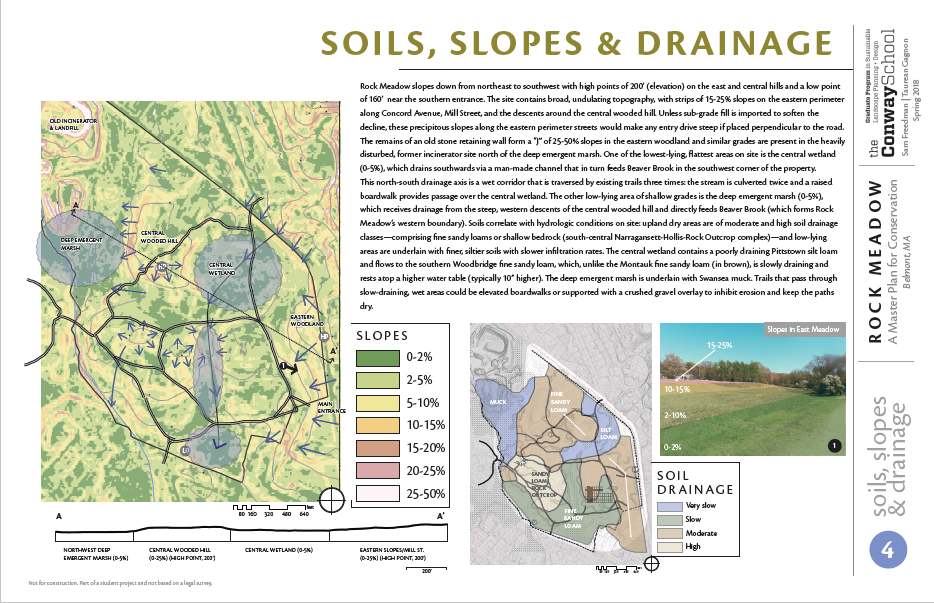
(Sam Freedman and Michael Taurean Gagnon, The Conway School Graduate Program in Sustainable Landscape Planning + Design)
This is a page from the analysis section of the new Rock Meadow master plan. The complete plan describes Rock Meadow’s history, geology, vegetation, and wildlife; proposes alterations to the meadows and parking lot; adds new features like an eco-historic tour and observation decks; and recommends specific plantings for 10 distinct areas around the property. For the complete plan, go to https://bit.ly/2C4iJHd.


Sorry, the comment form is closed at this time.