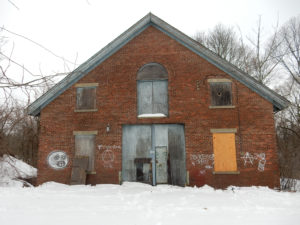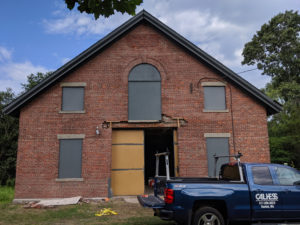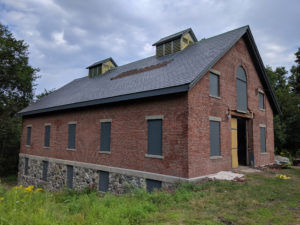
The McLean Barn front prior to cleaning and stabilization. Photo courtesy of Spencer, Sullivan & Voigt.

The McLean Barn front after cleaning and stabilization. Photo courtesy of Spencer, Sullivan & Voigt.
By Radha Iyengar
The historic McLean Barn has been vacant and deteriorating for many years—but thanks to Community Preservation Act (CPA) funds approved last May, the barn is finally being cleaned and stabilized. The barn may also get a new electrical line to support exterior lighting and cameras to deter vandals.
Located at 248 Mill Street, the McLean Barn was built around 1915. It was used by the McLean Farm until it was transferred to the town in 2005 as part of the memorandum of agreement with McLean Hospital.
The McLean Barn is a New England-style banked barn that sits on a 4.6-acre site directly south of Rock Meadow, with the gable end facing Mill Street. The Barn’s exterior is clad in brick with cast stone sills and lintels. Two cupolas that act as ventilators are located on the roof peak. The interior contains two levels and a hay loft. It was listed on the National Register of Historic Places as part of the McLean Hospital National Register District in 2003. Previous articles about the McLean Barn can be found in the March and September 2018 issues of the Belmont Citizens Forum Newsletter.
The McLean Barn has not had significant maintenance by the town for many years, and increasingly, the barn has fallen victim to graffiti and vandalism. The Land Management Committee for Lone Tree Hill (LMC) manages the McLean Barn and performs routine maintenance on the field adjacent to the Barn. The LMC has had to dispatch the Belmont Police and the employees of the Department of Public Works to secure the building from time to time.
To find a more secure, permanent solution to stabilizing the building, in 2018 a CPA proposal was submitted by the Office of Community Development, Historic District Commission, and the LMC to the Community Preservation Committee. The proposal requested funding to carry out emergency work to stabilize the building envelope and stop further deterioration by protecting the barn from weather, animals, and vandals.
On May 7, 2018, Belmont Town Meeting voted 181 to 59 to use $175,000 of CPA funds to secure and stabilize the historic McLean Barn.
This project, managed by the McLean Barn Community Preservation Act Temporary Project Committee, is a first step toward a future plan for the building. It ensures that the barn is adequately preserved and protected while the planning process is underway.
Below is a summary of the activities since the CPA funds were authorized for the McLean Barn stabilization project:
• June–September 2018: McLean Barn Community Preservation Act Temporary Project Committee (“the committee”) and town staff work to draft a request for proposal (RFP) to procure architectural services.
• September 19, 2018: RFP for architectural services is released.
• October 25, 2018: Committee votes unanimously to award the contract for architectural services to Spencer, Sullivan and Vogt (SSV) (other firms who submitted proposals were Russo Barr, and CSS Architects).
• December 7, 2018: Kickoff meeting held between committee, town staff, and SSV.
• December 2018–March 2019: Committee, town staff, and SSV work to draft bid documents and specifications in order to procure a contractor to execute the stabilization work.
• April 3, 2019: Invitation to bid is released.
• May 13, 2019: Committee and Select Board (in separate meetings) vote to award the contract to Calhess Waterproofing (other bidders were Ace Restoration, Eagle Point Builders Inc., and Kronenberger & Sons Restoration).
• June 25, 2019: On-site kickoff meeting for stabilization work is held.
• August 14, 2019: Committee meets with SSV for mid-construction project update meeting.
Below is a summary of the restoration work by Calhess Waterproofing as of August 14, 2019:
Completed Construction
Masonry: graffiti removal, cleaning, and fieldstone repointing
Structural: rusted steel lintel removal
Carpentry: gutter removal, fascia installation, and epoxy consolidation; window and door infills
Roofing: slate removal and sheathing exposure
Tasks in Progress
Estimated completion date: September 2019
Masonry: water table head joint repointing, brick infill and replacement, anti-graffiti coating
Structural: east lintel steel replacement, purlin replacement steel plate
Roofing: purlin replacement and board sheathing replacement
Site: stump removal and soil regrading
The LMC will be working with the town and Belmont Light to install exterior lighting and security cameras. In addition, an electrical line will be installed in the building.
The future of the building is restricted by the memorandum of agreement to a limited number of uses:
Environmental education
Storage of materials and equipment associated with management of Lone Tree Hill or the nearby Highland Cemetery
Office space for the staff of the cemetery and/or “the Premises”, the legal term used to describe the McLean Barn.
LMC has engaged a facilitator to conduct a community forum to identify possible uses for the building. Stay tuned for the details of this upcoming community forum in the fall. Thanks to Spencer Gober, Staff Planner, Town of Belmont, for providing a timeline of McLean Barn CPA Project Committee activities for this article.
Radha Iyengar is a director of the Belmont Citizens Forum and a member of the Land Management Committee.



Sorry, the comment form is closed at this time.