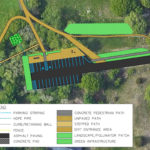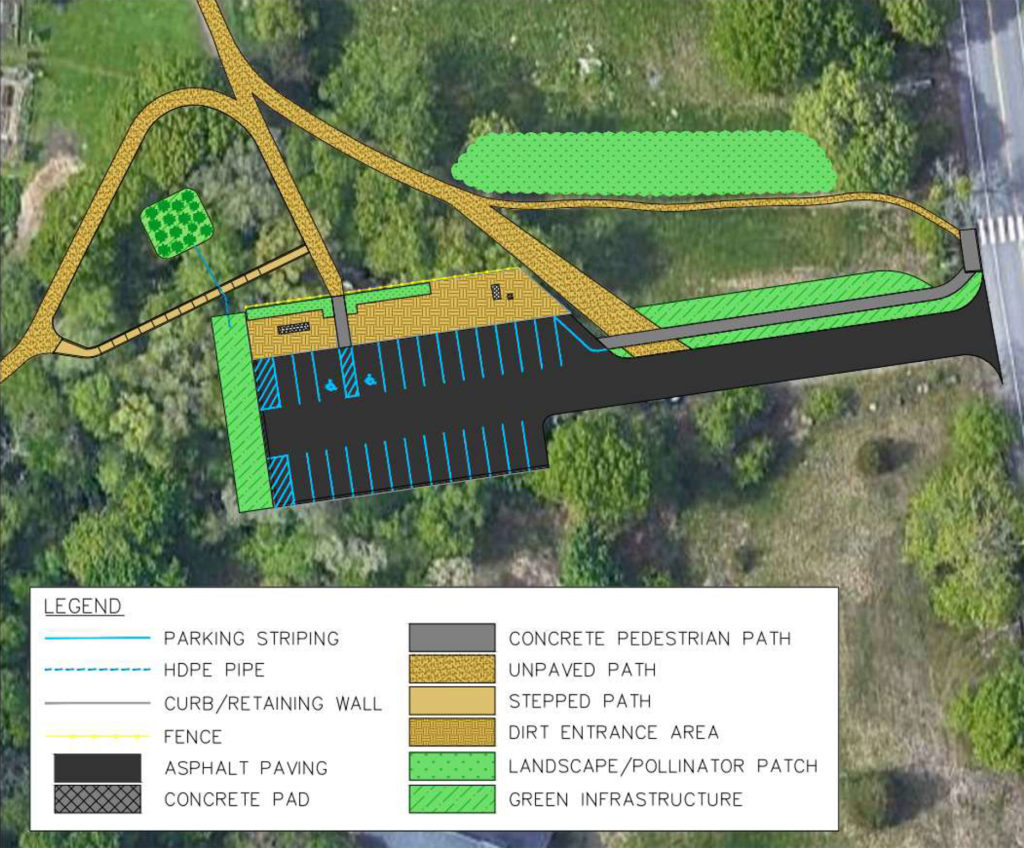
By Jeffrey North and Mary Trudeau
The Belmont Conservation Commission recently engaged a team of Northeastern University students to explore parking lot and stormwater drainage improvements for Rock Meadow. As visitors to Rock Meadow can attest, the parking lot is inefficient, rutted, partially paved, and often filled with pockets of standing water. Improvements have been called for since at least 1968, when the report, A Program for Renewing Rock Meadow, stated the obvious: “The entrance is not attractive and does not do justice to the beautiful area beyond.”
The arrival experience is incongruent with Rock Meadow’s value as a treasured public open space, especially given its unprecedented popularity in recent months. The COVID-19 crisis has brought many more residents outdoors, and open space for recreational use is suddenly in far greater demand by dog walkers, birders, family strollers, hikers, bikers, and the community gardeners who regularly tend the 140 plots at Rock Meadow. The current parking and site access conditions have created traffic conflicts for cars entering and exiting onto Mill Street, and the inefficient parking configuration has affected the ability of citizens to park safely.
Residents of Belmont and surrounding towns use Rock Meadow as a regional recreational facility. Rock Meadow is connected to other green spaces including Lone Tree Hill, Mass Audubon’s Habitat, and Beaver Brook and Beaver Brook North reservations. Rock Meadow Conservation Area also forms part of the Western Greenway, a 1,200-acre interconnected open space that runs through Waltham, Lexington, and Belmont. There are few urban wilds of this size and ecological richness in the Greater Boston area.
Rock Meadow, A Conservation Master Plan, completed in the spring of 2018 by ecological design graduate students at the Conway School, noted a host of parking lot and driveway deficiencies, including erosion and poor drainage, and stated, “The parking lot is eroding and puddled, and the surrounding vegetation lacks intentional design.” The plan was made possible by a grant to the Belmont Conservation Commission from the Judy Record Conservation Fund.
The completed master plan provided the impetus for the commission to consider improvements to the parking and access roadway off Mill Street. The Belmont Conservation Commission engaged a team of five environmental engineering students from Northeastern University’s co-op program to produce a technical design for rebuilding the parking lot and entrance that incorporates best ecological practices. The goal of the design project was to produce a shovel-ready technical document that could be handed to town engineers and a contractor to construct a new parking lot.
The Northeastern students, known collectively as Evergreen Engineering, came to Town Hall on March 10, for a community meeting to present their initial work and to hear comments on the Rock Meadow parking lot design alternatives. Their final report is available on the town website.

A plan for a new Rock Meadow parking lot and entrance paths by Evergreen Engineering. Graphic by Evergreen Engineering.
Using the principles established in the master plan, Evergreen Engineering identified three principal criteria that would guide the design:
- Sustainability (green, educational)
- Adaptability (accounting for climate change, redundancy)
- Community satisfaction (aesthetics, meeting community needs)
- Sustainability
Evergreen’s mission was to provide design solutions with an emphasis on sustainable, low-impact development. The final design is one that utilizes green infrastructure while minimizing dependence on gray infrastructure, i.e., conventional storm drains, sewers, pipes, and culverts. The plan addressed sanitary needs, waste disposal, power demand, and invasive species intrusion. These sustainability goals align with the Belmont Conservation Commission’s desire to provide a space “where humans and nature meet.” Green design aspects are an opportunity to demonstrate Belmont’s commitment to sustainability for this and other public spaces. This environmentally conscious approach to the entrance and parking lot design will foster collective appreciation for Rock Meadow and shared responsibility for its conservation.
Adaptability
The proposed design should account for impending climate change and increasing precipitation. Green infrastructure will improve the stormwater infiltration rate, allowing water to pass through the ground quickly, avoiding overflow. Various alternatives for handling these flows were evaluated to ensure that the redeveloped site is adaptable to the ever-changing conditions and higher volumes of stormwater runoff. To this end, Evergreen evaluated multiple stormwater best management practices, all of which are described in the final report, and prepared a low-maintenance, high-impact system to manage runoff from the new infrastructure.
Community Satisfaction
Evergreen Engineering recognized that community satisfaction is critical to the project. Rock Meadow’s parking area and entrance should provide an inviting experience. Residents have stated they would like the parking lot to change. Evergreen incorporated the values and priorities outlined in the master plan community vision statement, which states that visitors shall encounter “a refuge that supports both tranquil stillness and mindful movement through the experience of nature.”
Maintaining as many natural features as possible in the design and adding green infrastructure for stormwater management supports this vision.
Evergreen incorporated the values and priorities outlined in the master plan community vision statement, which states that visitors shall encounter ‘a refuge that supports both tranquil stillness and mindful movement through the experience of nature.’
The scope of Evergreen’s design work included aligning new design features with the goals of the Conway School master plan and using the plant palettes outlined in the plan for the stormwater management green infrastructure and the pollinator patch. In other areas, Evergreen was able to build on the plan’s conceptual ideas and supplement them with additional engineered systems. While the plan recommends an 18-space parking lot, Evergreen studied existing conditions and sized the lot for 28 spaces including two handicap van-accessible spaces and a concrete ramp from the lot to the meadow.
Where the plan suggests the use of green infrastructure, Evergreen has designed a vegetated filter strip, bioswale, and rain garden in accordance with state stormwater guidelines. Landscaping includes a scenic vista for reflection upon entering the meadow and a pollinator patch on the north side of the driveway to promote native wildlife.
Evergreen also evaluated various site improvements intended to enhance the site as an inviting community center. Their recommendations include toilet facilities, signage, ADA compliance with handicapped parking, and increased security to make the parking experience comfortable and safe. A path will be added along the north edge of the driveway to provide pedestrian access to Rock Meadow from Mill Street and a new bike rack will be added on the north side of the parking lot.
Evergreen’s plan includes strategic management of the stormwater onsite with a vegetated filter strip along the north edge of the driveway and a bioswale and rain garden system on the west side of the parking lot. All design was performed in accordance with the Massachusetts Stormwater Handbook for the maximum possible total suspended solids and phosphorus removal from the stormwater.
On April 15, despite the disruption of their campus closing due to the COVID-19 pandemic, Evergreen Engineering presented the final Rock Meadow Parking Lot Design report to their Northeastern University faculty advisors and the Belmont Conservation Commission via teleconference. The presentation was embraced by town and gown as an academic and professional triumph as well as a municipal infrastructure planning success. The 176-page final report and design document describes the existing conditions, design considerations, alternatives considered, final design and recommendations, technical diagrams, and cost estimates.
The Belmont Conservation Commission is commencing discussions with the conservators of neighboring conservation land, the Land Management Committee for Lone Tree Hill (much of the parking lot is on the Lone Tree Hill property), as well as the Historic District Commission, as both properties are part of the McLean Hospital Historic District. Both commissions hope to identify funding sources, and meet with Glenn Clancy, Belmont’s director of community development, to gauge current capacity within the town to fund construction.
Jeffrey North is the ex-officio Belmont Conservation Commission representative on the Land Management Committee for Lone Tree Hill. Mary Trudeau is the staff member of the Belmont Conservation Commission, which oversees the Rock Meadow Conservation Lands and Victory Gardens.


Sorry, the comment form is closed at this time.