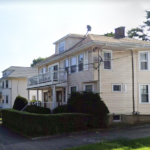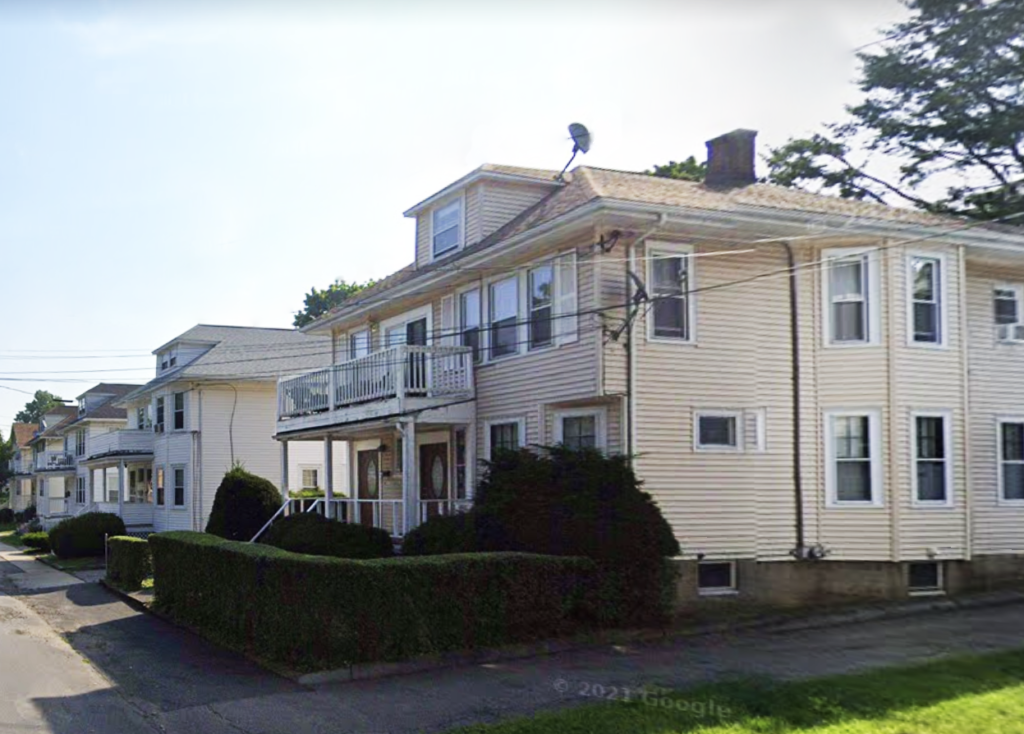
By Chris Arthur
The current Belmont zoning bylaw produces inconsistent and haphazard results. It requires vastly different paths to get a permit, and those paths produce vastly different results. Changes to the zoning bylaw can produce more consistency, greater fairness, and be in line with neighboring towns’ zoning bylaws, which have been updated over the past 10 years.
Cleaning up the Belmont zoning bylaw to create more consistency and clarity will also help the town’s coffers by reducing the hours that the Belmont Planning staff spend on special permits and Zoning Board of Appeals (ZBA) projects, so that there is more time to focus on permitting and inspections.
How zoning works
Zoning is used to nurture the built environment toward the goals of a town. Zoning includes a map and bylaws. The map shows the different “districts” that have been created because they have a “likeness of similar types of structures within an area,” and the zoning bylaws define how one can build and which uses are allowed. The zoning bylaw’s core is often in the Schedule of Dimensional Regulations, which usually outlines all the requirements for a property.
Suppose an existing home, garage, or lot does not follow one part of the requirements. In that case, the property is considered “nonconforming,” which significantly changes the owner’s ability to add onto their home. According to a previous town planner, the nonconforming designation covers more than 50% of homes in Belmont.
Towns have used this designation of “nonconforming” to have greater design oversight on projects. In Belmont, this designation produces unfair and inconsistent results. Those with a conforming property can build to the town’s allowable zoning requirements. Owners who have a nonconforming property cannot build to the zoning requirements without going through a harrowing public process which hardly ever achieves what the zoning code purportedly intends or allows.
Belmont’s current zoning bylaw
Here’s an example of how Belmont’s zoning bylaw produces inconsistent results. Suppose there are three properties side by side in the Single Residential-C (SR-C) district, and each homeowner wants to add on to their homes without going through the Planning Board or the ZBA. Each lot is about 9,000 square feet (sq. ft.).
The first property conforms and has an existing one-and-a half story home with a 1,500 sq. ft. gross floor area (GFA).
Gross Floor Area
The Belmont zoning bylaw defines gross floor area (GFA) as: “The sum of the horizontal areas of the several floors of all buildings on the same lot, measured from the exterior face of exterior walls, including basements and any interior parking and loading areas, but not including cellars or areas having less than six feet floor-to-ceiling height.”
That owner can build to the maximum allowed by the zoning laws, which is a two-and-a-half story home with 25% lot coverage (percentage of total lot area covered by structures or roofed) and a connected garage that can allow an estimated 5,900 sq. ft. GFA home. That’s a very large home compared to the existing one, and that GFA number does not include a full-height cellar, open-roofed porches, or free-standing garages.
The second property’s lot is 8,999 sq. ft., just shy of the 9,000 sq. ft. required in the SR-C district, making the property nonconforming. However, the owners can add 30% GFA as of right (“as of right” means development may proceed under a zoning ordinance or bylaw without the need for a special permit or other discretionary zoning approval) while maintaining all of the requirements for the zoning laws. The existing home is a 3,000 sq. ft. GFA home, and the owner can add on 900 GFA sq. ft., creating a 3,900 sq. ft. GFA home. This home ends up about two-thirds the size of the first home.
The third lot is the same size as the second example, just under 9,000 sq. ft., and also nonconforming. On this lot, the existing house is a 1,500 sq. ft. GFA home, and the owners can add on 450 sq. ft. of GFA, which results in a home with a GFA of 1,950 sq. ft. This home is about one-third the size of the first home.
All are as of right but markedly different. The nonconforming projects can go through the Planning Board to get some relief, but this will take months, if not years, and much more money. They require lots of changes by the architect and builder throughout the process, as well as neighbors’ approvals, and for the most part, not permit what a conforming lot is allowed by right. And the difference between the three properties is 1 sq. ft. of lot area.
Lexington’s example
Other towns, such as Lexington, do not relegate so many owners onto a different permitting path based on an existing condition of their property. They don’t have different requirements for nonconforming properties except that one cannot increase the nonconformity.
Looking at the three houses in the example, Belmontians and the Planning Board might come to the conclusion that what is allowed by right is too large, as exemplified by the 5,900 sq. ft. GFA home on a 9,000 sq. ft. lot. In that scenario, the zoning laws can be changed to allow a maximum GFA, as is done in other towns like Lexington. Lexington also adds a sliding scale based on the lot size.
Citizens’ concerns about giant houses or massive additions would be assuaged through zoning a maximum GFA based on lot size. There would be more confidence in the process and the results. The law is instantly more fair and more equitable for all owners.
Here is Lexington’s calculation for this lot:
5375 + .23(lot area-7500) = 5720.
This number seems like it is just a bit smaller than Belmont’s largest option above, but it actually leads to a home similar to the second option. That is because in Lexington, the GFA definition includes covered entrances, covered porches, and full-height basements that Belmont would term “cellars,” and unattached garages.
The Planning Board’s collective decision-making could guide a move to a nuanced code like Lexington’s. The board could create a grid of all the changes that they require or have required to see where they consistently rule against permitting what would be allowed by Belmont’s zoning bylaw for a conforming project.
The issues of height, the half story, and lot coverage are all almost always brought up by the Planning Board. Perhaps the Planning Board’s concerns might be remedied with a sliding-scale maximum GFA, changing the definition of GFA to match Lexington’s to further reduce the size of a project, and a smaller allowance for the half story.
Requiring so much oversight of more than half of the homes in Belmont based on an existing nonconforming issue with their property produces haphazard results.
Creating a zoning code that works for all Belmontians will produce better, more consistent results. It will strengthen the zoning bylaw and allow more time for our zoning officials to spend on permitting and inspections rather than on moving projects through the very circuitous process of submitting to the ZBA or the Planning Board for approvals.
Chris Arthur is an architect and a Belmont resident.



Sorry, the comment form is closed at this time.