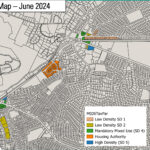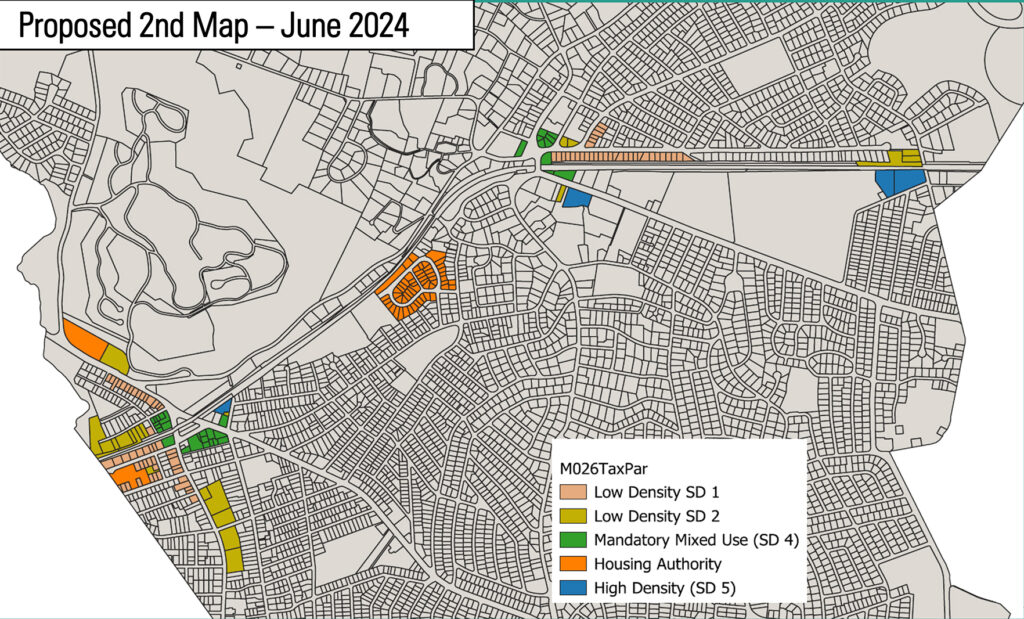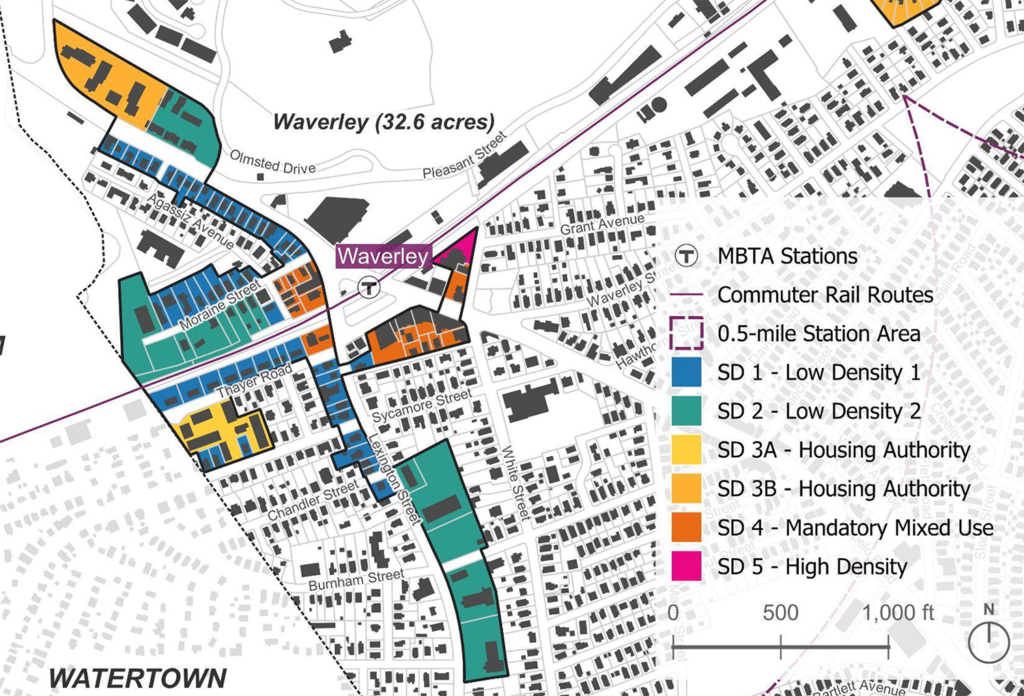
Below are three articles on the MBTA Community zoning (3A rezoning) proposals that will come before Town Meeting this November.
An Overview of 3A
By Taylor Yates
This fall, Belmont Town Meeting will consider a plan to comply with the MBTA Communities Act, a law passed by the state to increase the supply of housing across 177 towns. Each town, including Belmont, is required to zone for a specified amount of multifamily homes across a specified number of acres. Belmont must zone for at least 1,632 homes across a minimum of 27 acres.
After two years of work by both the MBTA Communities Advisory Committee and the Planning Board, Belmont has developed two plans that would comply with the law. The Planning Board voted 5–0 in favor of compliance with the MBTA Communities Act, and encourages Town Meeting to adopt at least one of the plans.
The most important requirement for Belmont is the number 1,632, the number of multifamily units. This number is 15% of our total housing stock as of the 2020 census.
Every MBTA community was assigned a multiplier of 5% to 25%, based primarily on its access to rail transit. Commuter rail communities like ours are assigned a multiplier of 15%. It cannot be emphasized enough that we must zone for this number of homes. We do not have to build them now or ever. This means that we can create a plan that adds housing organically over time.
The second most important requirement is that 50% of the acreage of the overall plan must be in a single, contiguous district within a half-mile of a rail station, and that no district could be less than five acres. This meant that early on, the architects of Belmont’s plan had to choose either Waverley or Belmont Center to host 50% of the acreage. Waverley was chosen.
There are many other technical requirements that Belmont has spent the better part of three years incorporating into a plan that would work for the town. In May 2022, Belmont formed the MBTA Communities Advisory Committee, a group of seven people drawn from other Belmont committees and boards including the Select Board and Planning Board.
After nearly two years of work and much community outreach, the committee presented the Planning Board with a proposed plan. The Planning Board made revisions based on other planning goals, and developed the language of the zoning bylaw and the dimensions of the housing types that would be allowed, all with the assistance of consultant Utile. In the summer, the board submitted two plans to the state for pre-compliance review to maximize the chance that whichever plan Town Meeting chooses to adopt will comply with state law. [Since this article was submitted, the state has determined that both plans are compliant -Ed.] The board will continue to conduct community outreach until Town Meeting in November.
The two plans submitted to the state are identical with the exception of the eastern edge of Belmont. One plan includes the site of Purecoat, an industrial plating company on Brighton Street. Under this plan, Purecoat would be allowed to develop a large apartment complex with ground-level retail. The second plan excludes Purecoat but includes the southeastern corner of Belmont, which would allow more three-family homes and some street-level retail. Each plan has merits, so it will likely be up to Town Meeting to decide which is best for Belmont.
Beyond the eastern edge of town, there are a few other important development opportunities included in the proposed plans. The most notable is Waverley Square, which will host our largest district and account for at least 50% of our total acreage.
Waverley was selected early on in the process because of studies demonstrating the neighborhood would benefit from this kind of investment and because of its proximity to Sherman Gardens, a Belmont Housing Authority property that needs redevelopment. Still, we strove to ensure that Waverley hosted only 53% of the total acreage of our plans, and that the rest would be spread around town.
Belmont Center was also included in our plans, especially the areas behind the Claflin parking lot. Belmont Center will benefit greatly from added density, which will increase foot traffic for our small businesses and vibrancy for our residents. The Claflin lot was considered but could not be included in the new zoning without being deaccessioned by the town. That move would entail a lot of community discussion and visioning that did not fit in the MBTA Communities Act deadline.
Our most innovative use of the MBTA Communities Act is the inclusion of Belmont Housing Authority properties. These need redevelopment and expansion to ensure we provide some of our most vulnerable residents with high-quality, affordable housing options. These areas constitute 659 of the new homes zoned for in the plan.
In the end, we hope that Town Meeting will do the right thing and adopt a plan that complies with the law, expands our housing options, and brings good development to Belmont.
Taylor Yates is chair of the Planning Board, chair of the Vision21 Implementation Committee, and a Town Meeting member from Precinct 2.
Misconceptions About 3A Zoning
By Christopher J. Ryan, AICP
With Belmont’s MBTA Communities Zoning (or 3A) proposals coming up for a vote at Town Meeting in November, the Planning Department would like to clear up a few misconceptions.
The first concern we have heard is that the 3A program, mandated by the state, requires Belmont to build 1,632 multifamily housing units. This is incorrect on two counts.
First, the law does not require Belmont to build any multifamily homes; rather, Belmont must develop zoning bylaws that would allow 1,632 additional units. It would be up to the market to respond to the new zoning.
Second, the number of units in Belmont’s proposed maps would not result in a net gain of 1,632 units because many areas proposed to be zoned will likely never be built. There would either be no net gain or too little net gain in units to make it feasible.
For example, one of our proposed zoning districts would allow the development of a three-family residence or triple-decker. Many of the lots this is applied to already have a triple-decker so it would make no sense to tear it down and build another to replace it. Other lots in this type of zoning subdistrict have two-family homes where it still may not make sense to replace a two-decker with a three-decker.
In other areas where the zoning is applied, it may be years or decades before redevelopment takes place if it does it all. Overall, we have estimated that rather than 1,632 new units being added to Belmont’s housing inventory, we optimistically estimate that around 1,000 new units could be added over two to three decades.

Map of the proposed rezoning from the June 7, 2024, presentation by Roy Epstein, Select Board chair, and
Christopher Ryan, director of Planning & Building.
A second concern that has been expressed is that “by-right” or “as-of-right” zoning will not give Belmont the control it needs over project review and approval.
In short, the town will still have very robust regulations on design and site plan review, and every MBTA 3A project will have to undergo that review. We also are proposing to strengthen these rules and consider a parallel set of rules and regulations to add to the regulatory toolbox. “By-right” means that the town will not have discretionary review authority over projects, which many consider an unfair added burden to development that allows subjectivity to be injected into the process.
Thirdly, we have heard comments that 3A is an affordable housing program, just like Chapter 40B. This is not the case. 3A is a market-based law and only requires the zoning be for multifamily housing generally and not specifically affordable multifamily housing. Granted, Belmont will be applying its existing Inclusionary Housing requirements to any applicable 3A project that is proposed, but this would be the case for any multifamily project.
The maximum percentage of units required to be affordable under the Inclusionary Housing Bylaw is 15%. This application of the Inclusionary Housing Bylaw is also beneficial to the town because it adds to the Subsidized Housing Inventory (SHI). Belmont is required to attain 10% SHI before the town reaches permanent safe harbor from unfriendly 40B projects. Currently, the town is at 6.21%, and Belmont will soon be 6.77% once McLean Zone 3 is developed.
If 3A passes in Belmont, conceivably 743 additional affordable units could be created. Those units would effectively double the number of affordable units and bring Belmont to 12.7% SHI.
Speaking of affordable housing, the small number of affordable units that may result from 3A are still beneficial to Belmont. Those units would be targeted to households at 80% of the Area Median Income (AMI). For the Boston area, 80% AMI for a one-person household is $91,400 and $130,550 for a four-person family.
Hopefully, the remaining units will still be affordable to local residents who need a place to live and also those who would like to move here. People already in the community could include seniors looking to downsize or remain in Belmont near their friends or family. People hoping to live in Belmont could include adult children who went to school here, teachers, public employees, or store employees who would like to live close to their jobs.
Finally, many residents are worried about the impacts of the development of housing under the law. First, I must reiterate that it will take many years for even part of the potential of the law to be realized. However, even with an eventual full net buildout, we have estimated, with the assistance of our market analyst, that the overall impact of the program will be net fiscally positive.
Other impacts are more difficult to estimate, but the MBTA Advisory Committee and the Planning Board have both sought to place zoning in areas appropriate and sensitive to the existing development pattern. Many cases will not add much to the net increase in the number of units, so impacts like traffic, parking, and noise should be negligible. Further, with a more robust Design and Site Plan Review process, the Planning Board and their peer review consultants will ensure a thorough scrutiny of any new projects, all as part of an open and participatory public hearing process.
We know that residents may have additional concerns and questions. For updated information, please visit the Planning Department’s Frequently Asked Questions page on our website at: www.belmont-ma.gov/mbta-communities-information/pages/frequently-asked-questions. Please also feel free to email me at cryan@belmont-ma.gov or call 617.993.2658.
Chris Ryan is the director of the Office of Planning & Building for the Town of Belmont.
Benefits of the MBTA Communities Act for Belmont
By Thayer Donham
Massachusetts has a statewide housing shortage and is the third most expensive state in the country to rent a home. Since there is not enough housing of any kind, the state is experiencing an outmigration, particularly of young people under 35, who either leave or move outside of Interstate 495 to live, increasing their commute time and expense.
The state government under Governor Charlie Baker created the MBTA Communities Act (3A) to encourage housing production, particularly around the MBTA stations and MBTA lines. The idea was that new and existing residents would use public transit and help to alleviate another of the Boston area’s serious problems—traffic. New housing would also support the commercial areas around MBTA stations.

Map of proposed Waverley area zoning from July 2 Planning Board meeting
Belmont is well-positioned to benefit from new housing production in town. Creating more homes allows for a diversity of housing types with a range of prices to accommodate people and families at all stages of their lives. It could allow residents to downsize or purchase a starter home.
The Planning Board and Town Meeting have heard from Belmont seniors many times over the years that there is no place in town to downsize, and they want to stay here in Belmont where they have their lives and social connections. We have heard from parents that their grown children cannot afford to rent or buy in Belmont.
The need for additional homes was one of the drivers for working with Northland Residential to propose new rental apartment buildings and new senior townhomes at McLean Zone 3 that will start construction soon. The previous vision for the site was only for senior townhomes, proposed after a continuing care facility on the site became nonviable.
More homes provide a broader customer base for local and regional businesses. Housing clustered around transit and commercial development allows people to live adjacent to where they shop and work. Those residents provide the foot traffic necessary to maintain a steady client base.
Mixed-use developments take advantage of land costs by building to a higher density and providing vibrant 24-hour neighborhoods that support commercial businesses. Increased tax revenue from new, larger developments will support the town’s financial needs. With new higher density development in strategic locations, there is a reduced per capita cost for municipal services.
The proposed 3A zoning that will be on the warrant at the special Town Meeting in November includes form-based related provisions. (For more information on form-based codes, see formbasedcodes.org/definition – Ed.) Those provisions establish a design model to inform developers and property owners as to what kinds of development will be in keeping with the community’s character.
The proposed 3A zoning also places the zoning overlays on strategic locations identified during the public planning process by the MBTA Advisory Committee. These sites include the Belmont Housing Authority properties, Belmont Center, Waverley Square, and potentially the site of Purecoat North. These sites have potential to be redeveloped for housing or mixed use and are adjacent to or within commercial areas.
The Select Board and Planning Board met with the owners of Purecoat North in September to discuss redeveloping the site using the 3A zoning. This site was recommended for multifamily zoning overlay to generate new housing. The town also hired a consultant to prepare a financial analysis that showed that the proposal was revenue-positive for the town.
The town staff has worked closely with Belmont Housing Authority to ensure that the 3A zoning applies to redevelopment options they have been considering for their outdated sites. The 3A zoning will allow the BHA to apply for funding to modernize their developments at Sherman Gardens, Belmont Village, and Waverley Oaks.
Thayer Donham is a member of the Planning Board and served on the MBTA Communities Advisory Committee. She is a Town Meeting member from Precinct 5.


Sorry, the comment form is closed at this time.